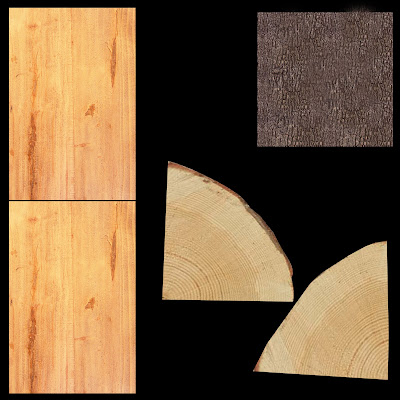In this post I will cover My method of texturing all assets for the level. This includes the level itself. All textures within this game are 2048 x 2048 pixels in size, otherwise known as (2K).
I will be demonstrating how I texture objects using a set of stairs.
The first step is to UV unwrap the object You want to texture. I did this by Planar Mapping specific groups of faces at a time. I then laid out the UV Shells in the 0-1 space in the UV Editor. I used the checkers to make sure the UV's were to a correct scale. Then I saved out a UV Snapshot.
I took this UV Snapshot into Photoshop where I began to edit it.
Using images I gathered from public sources I created textures which I edited to suit My needs.
I overlaid these images over the texture sheet to correspond with the UV's. The top of the UV snapshot is occupied by the stairs. The bottom of the Snapshot is occupied by the sides and rear of the staircase.
I placed the wooden planks over the stairs and the red carpet on top. The sides of the staircase are just the wallpaper that I intend to use for the entire library.
I saved the image out of Photoshop as a jpeg and applied it to the material on the staircase. As We are limited to using solely diffuse maps this completes the texturing process.
I carried on texturing all of the objects within the scene. This includes assets.
Here are some more examples of Textured Objects and a small sample of Texture Sheets that I have created for this project. The majority of textures I have used started off as an image taken from the internet, or photo's I have taken myself. However I heavily edited a vast majority of them using filters and deformation tools in Photoshop such as Warp. I even painted over a few of them myself. This was in an effort to avoid Plagiarism. I will reference all the images I used at the end of this project.
I did also use Seamless Textures that I created myself using the Offset Tool in Photoshop.
 |
| A seamless texture, created using photo manipulation and digital painting. |
This seamless texture makes up the muddy floor outside. I tiled it 10 times across a large plane to create the illusion of one huge texture.
I did also create my own artwork for use in game outside of textures.
I haven't tried my hand at concept art for a while now so I thought id use this as an opportunity to create some.
Before this course I used to be a Photographer so luckily for Me I have a large back catalog of images to use in artwork. I have recently started learning about a technique called Photo Bashing. Photo Bashing is when an artist creates a scene by combining together multiple images at once. I decided to create some paintings to place within the environment using Photo Bashing.
Painting 1.
Painting 2.
Painting 3.
You can see here how I combined images together to create a piece of artwork to place onto the paintings in game. I tried to create paintings that were relevant to the period of time this game is set in. For example, Germany prided itself on its explorers at the time. So it would make sense for the paintings to be of explorers/ exploring.
This was a nice exercise that helped challenge Me in an area other than 3D modeling.















































